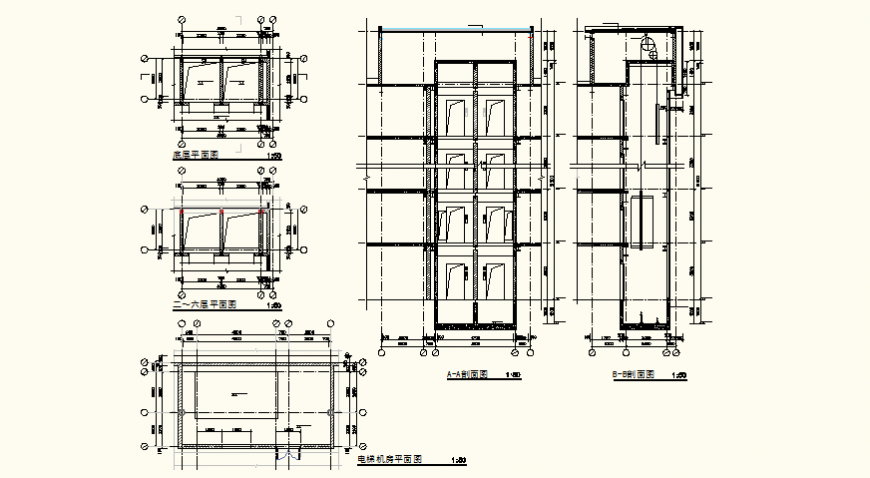Detailed Building Section Plan DWG File with Cutout Details
Description
Access a DWG CAD file showcasing detailed building section plans, featuring cutout details, door/window dimensions, hidden line details, and scale 1:50 sections A-A and B-B.
Uploaded by:
Eiz
Luna
