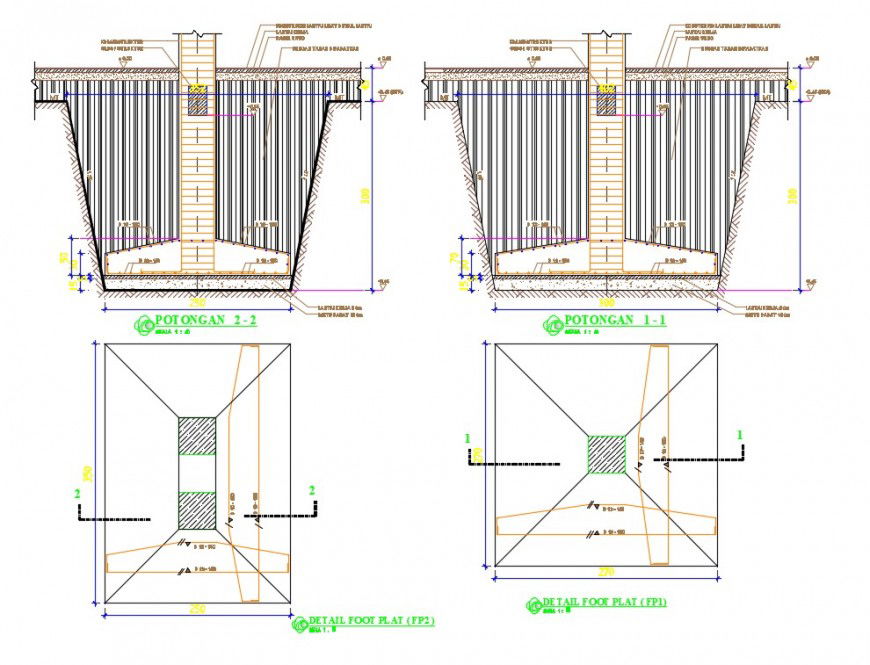Water foundation plan and section autocad file
Description
Water foundation plan and section autocad file, dimension detail, naming detail, concrete mortar detail, section lien detail, reinforcement detail, bolt nut detail, section line detail, leveling detail, etc.
Uploaded by:
Eiz
Luna

