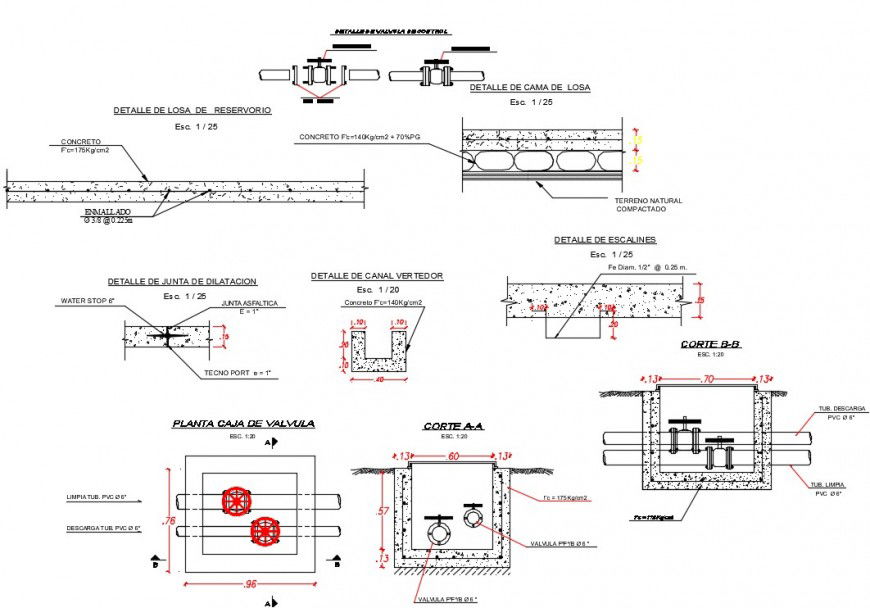Reservoir plan and section layout dwg file
Description
Reservoir plan and section layout dwg file, dimension detail, naming detail, concrete mortar detail, lock system detail, stone detail, reinforcement detail, bolt nut detail, scale 1:20 detail, section line detail, etc.
Uploaded by:
Eiz
Luna

