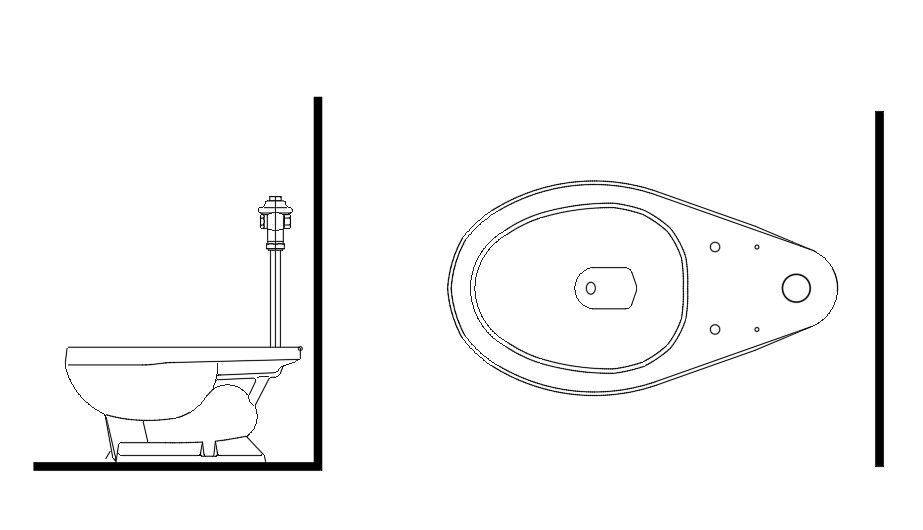W.C Design Block
Description
W.C Design Block Detail, W.C Design Block Download file, W.C Design Block Plan And Side Elevation include the file.
File Type:
Autocad
File Size:
53 KB
Category::
Dwg Cad Blocks
Sub Category::
Sanitary Ware Cad Block
type:
Gold
Uploaded by:
Priyanka
Patel

