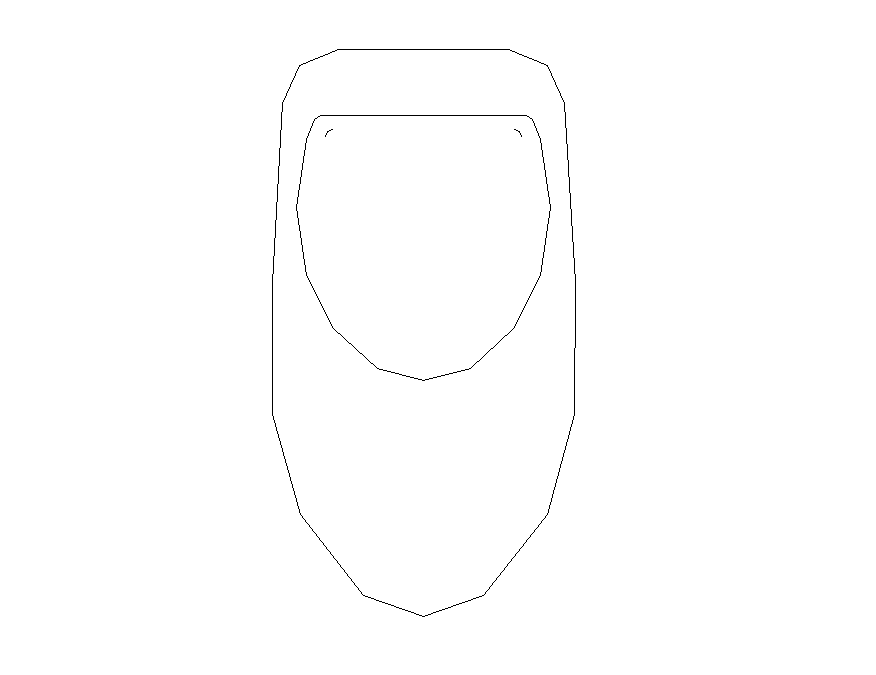CAD sanitary block sitting toilet detail elevation 2d view layout autocad file
Description
CAD sanitary block sitting toilet detail elevation 2d view layout autocad file, top elevation detail, toilet seat detail, ceramic material structure detail, line drawing detail, chamfer provided on edges, not to scale drawing, etc.

Uploaded by:
Eiz
Luna
