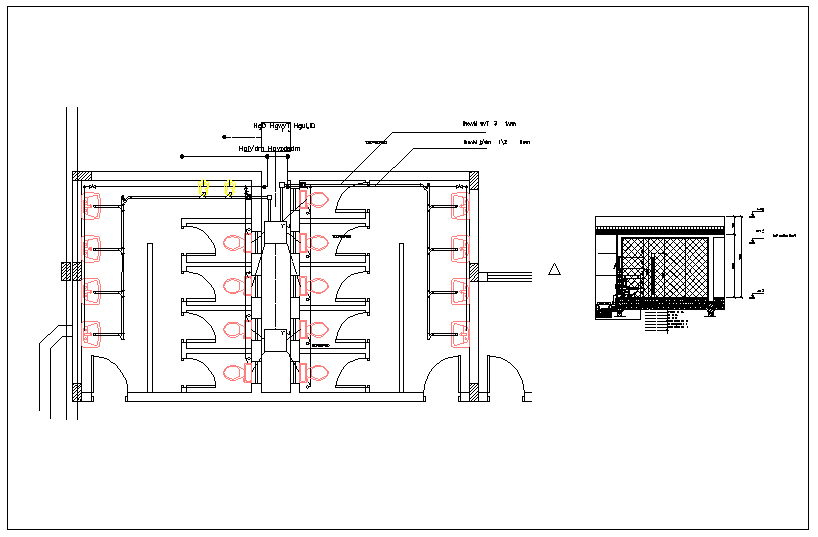Toilet of commercial building plan view detail dwg file
Description
Toilet of commercial building plan view detail dwg file, Toilet of commercial building plan view detail and design layout of plan of plumbing and sanitary view detail information view of commercial building, toilet sanitary items, taps, toilet cupboard detail, plumbing water pipe line view etc

Uploaded by:
Fernando
Zapata
