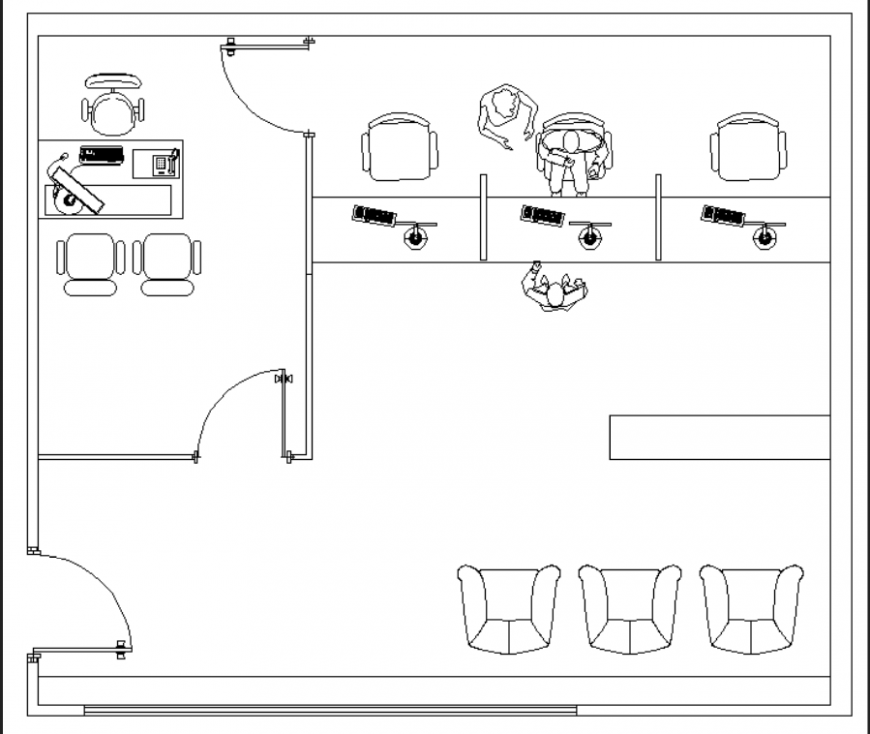An office plan detail dwg file.
Description
An office plan detail dwg file. The top view plan of a office with detailing of furniture’s, office director’s cabinet, waiting area, reception area, doors, etc.,
File Type:
DWG
File Size:
230 KB
Category::
Dwg Cad Blocks
Sub Category::
Trees & Plants Cad Blocks
type:
Gold
Uploaded by:
Eiz
Luna

