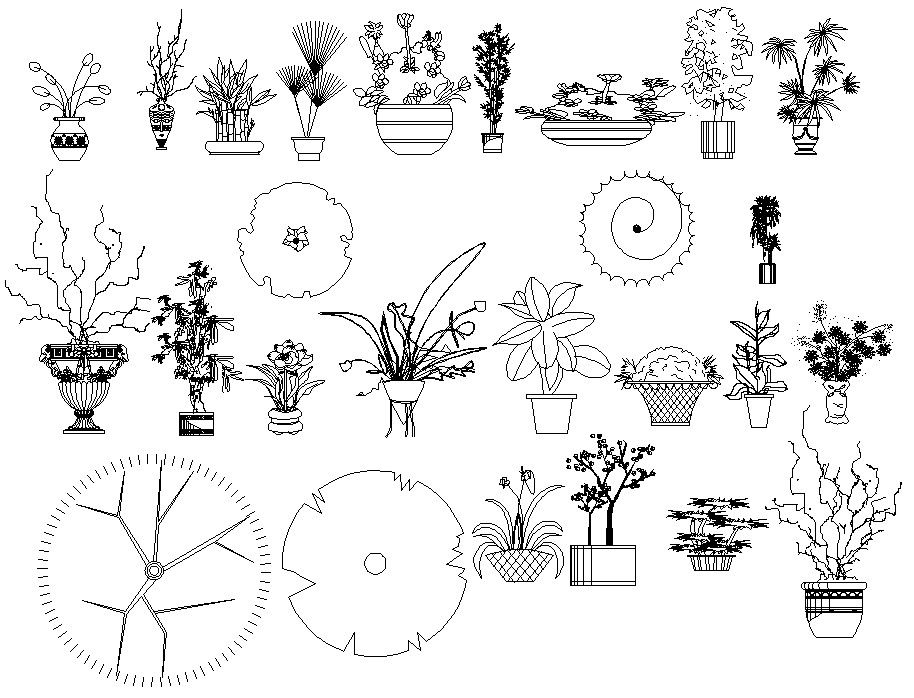Potted Plant CAD Blocks
Description
Potted Plant CAD Blocks DWG file; download free Potted Plant CAD Blocks and use for indoor landscaping.
File Type:
DWG
File Size:
1.5 MB
Category::
Dwg Cad Blocks
Sub Category::
Trees & Plants Cad Blocks
type:
Free
Uploaded by:

