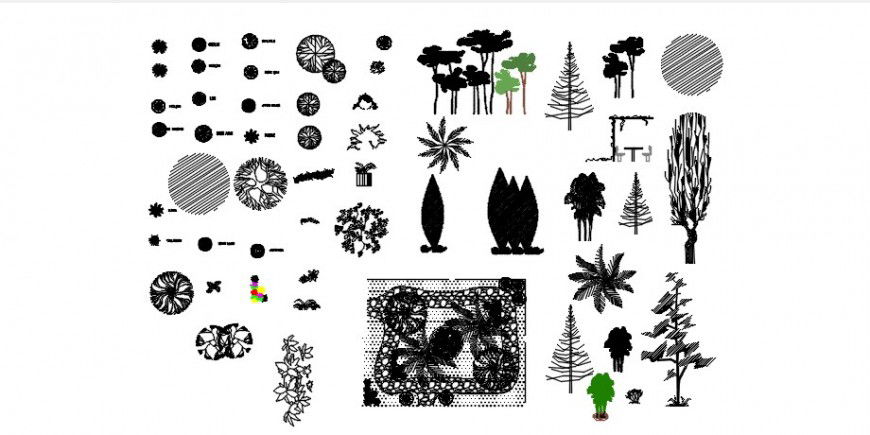Landscaping units drawings details 2d view autocad file
Description
Landscaping units drawings details 2d view autocad file that shows landscaping trees and plants shrubs details plan and elevation also included in drawings.
File Type:
DWG
File Size:
6.7 MB
Category::
Dwg Cad Blocks
Sub Category::
Trees & Plants Cad Blocks
type:
Gold
Uploaded by:
Eiz
Luna

