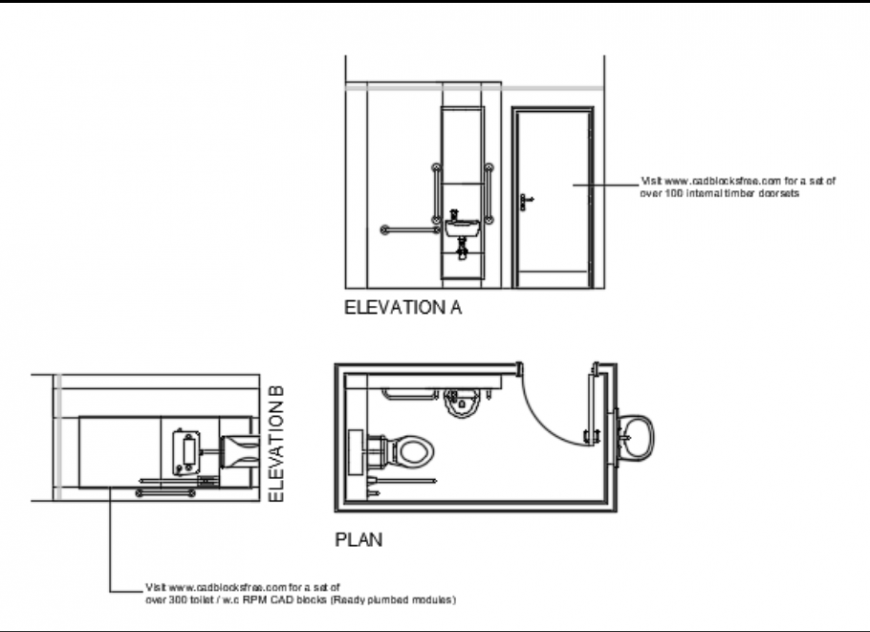Bathroom top view layout plan
Description
Bathroom top view layout plan,op view plan of bathroom and bedroom, bed details and side table plan , bathroom detailing, bath tub is shown , faucets i
File Type:
DWG
File Size:
214 KB
Category::
Interior Design
Sub Category::
Bathroom Interior Design
type:
Gold
Uploaded by:
Eiz
Luna
