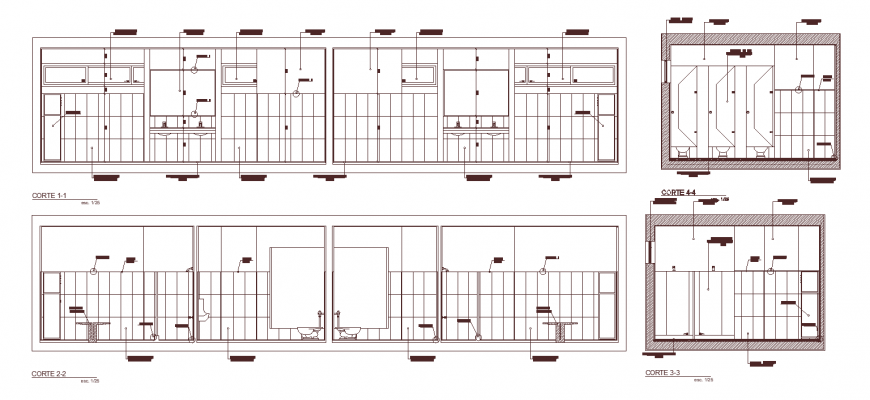General toilet sectional elevation drawing in dwg file.
Description
General toilet sectional elevation drawing in dwg file. detail drawing of sectional elevation drawing , flooring and wall tiles details, mirror, basin and w.c detail drawing , sectional elevation details.
File Type:
DWG
File Size:
322 KB
Category::
Interior Design
Sub Category::
Bathroom Interior Design
type:
Gold
Uploaded by:
Eiz
Luna
