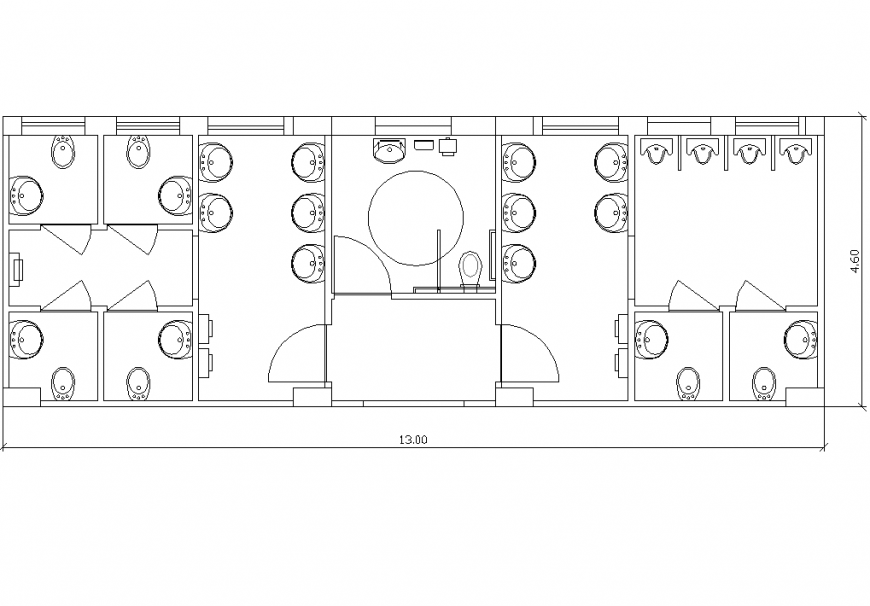The public bathroom plan with detail dwg file.
Description
The public bathroom plan with detail dwg file. The top view plan with detailing of commodes, wash basins, flooring, doors, etc.,
File Type:
DWG
File Size:
35 KB
Category::
Interior Design
Sub Category::
Bathroom Interior Design
type:
Gold
Uploaded by:
Eiz
Luna
