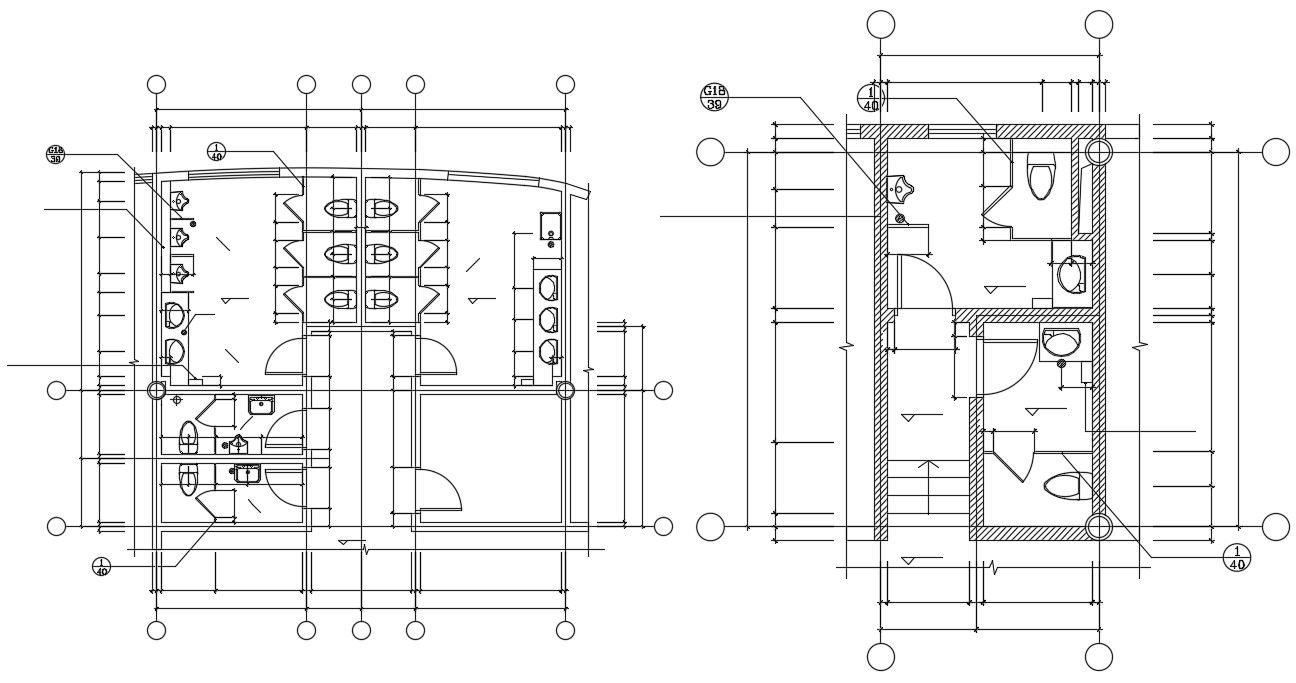Sanitary Public Toilet AutoCAD Plan
Description
Sanitary public toilet design plan that shows sanitary blocks details of washbasin, water closet, men standing toilet and various other units details along with plumbing blocks, toilet center line and dimension set details to download CAD file.
File Type:
DWG
File Size:
101 KB
Category::
Interior Design
Sub Category::
Bathroom Interior Design
type:
Gold

Uploaded by:
akansha
ghatge
