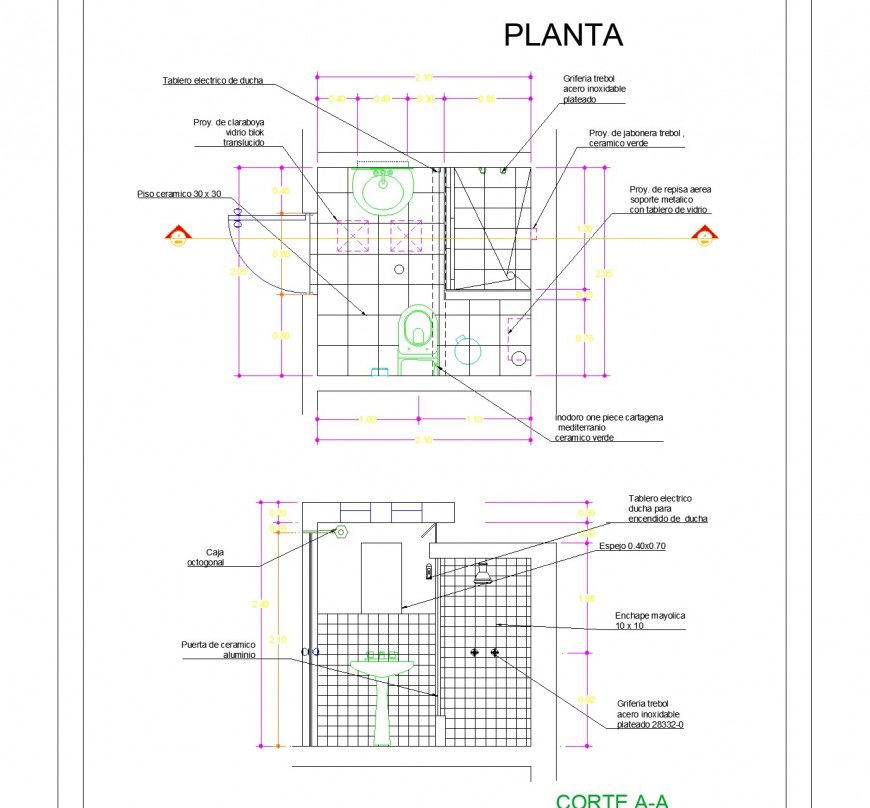Plan and section toilet dwg file
Description
Plan and section toilet dwg file, section lien detail, dimension detail, section A-A’ detail, naming detail, hatching detail, etc.
File Type:
DWG
File Size:
125 KB
Category::
Interior Design
Sub Category::
Bathroom Interior Design
type:
Gold
Uploaded by:
Eiz
Luna
