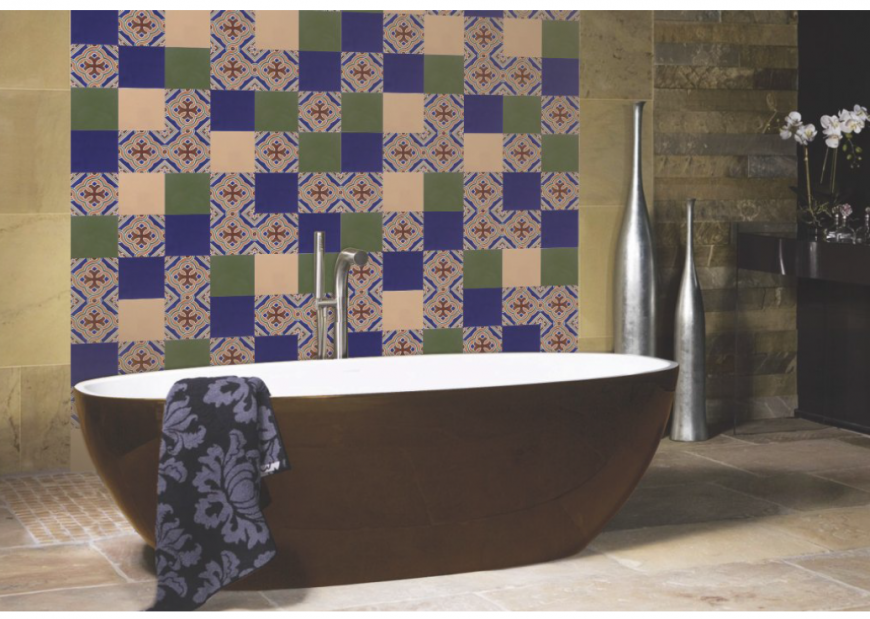PDF file bathroom interior design
Description
PDF file bathroom interior design with detail of entry way marble on flooring designer tiles with floor shape design on wall bowl shape bath tub and designer water line, designer pot and flower pot in bathroom area.
File Type:
File Size:
9.2 MB
Category::
Interior Design
Sub Category::
Bathroom Interior Design
type:
Gold
Uploaded by:
Eiz
Luna
