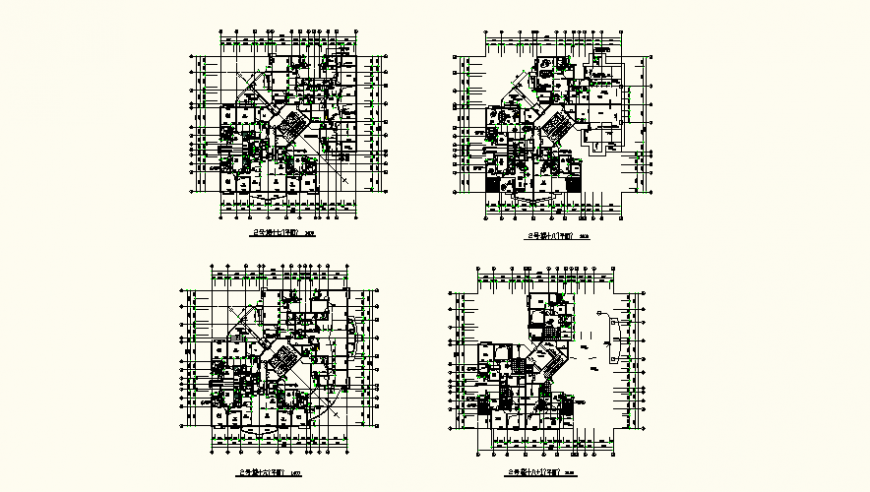Working plan construction elevation and plan detail autocad file
Description
Working plan construction elevation and plan detail autocad file, hidden line detail, dimension detail, hatching detail, floor level detail, hatching detail, etc.
Uploaded by:
Eiz
Luna

