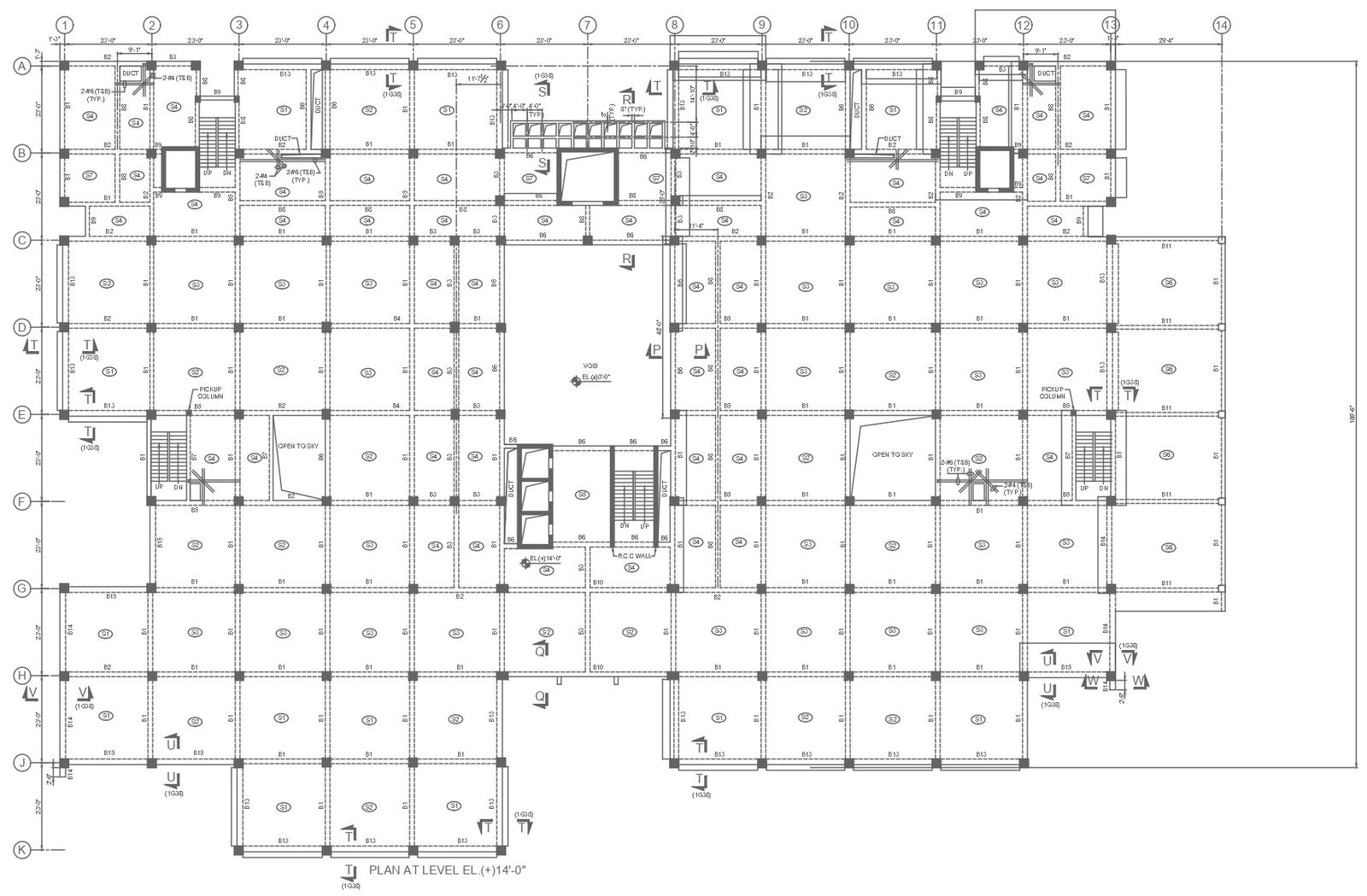column layout and open to sky ceiling detail center line detail in forensic science laboratory dwg autocad drawing .
Description
Explore the detailed AutoCAD DWG drawing of the column layout and open-to-sky ceiling detail, including centerline specifications, within the forensic science laboratory. This drawing provides crucial insights into structural elements such as columns, beams, and other architectural details essential for the laboratory's construction. Architects, engineers, and construction professionals can utilize this drawing to visualize and implement the laboratory's layout effectively. Accessible in DWG format, this file serves as a valuable resource for construction projects, facilitating seamless coordination and implementation of critical details for optimal performance and safety.

Uploaded by:
Liam
White

