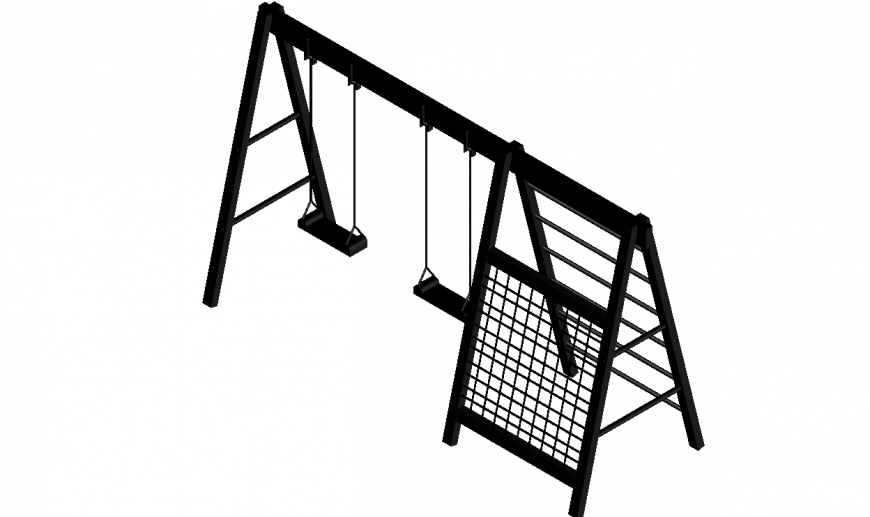Swing plan detail dwg file.
Description
Swing plan detail dwg file. The 3D view plan with detailing of metal rod, stairs, etc.,
File Type:
DWG
File Size:
119 KB
Category::
Dwg Cad Blocks
Sub Category::
Cad Logo And Symbol Block
type:
Gold
Uploaded by:
Eiz
Luna

