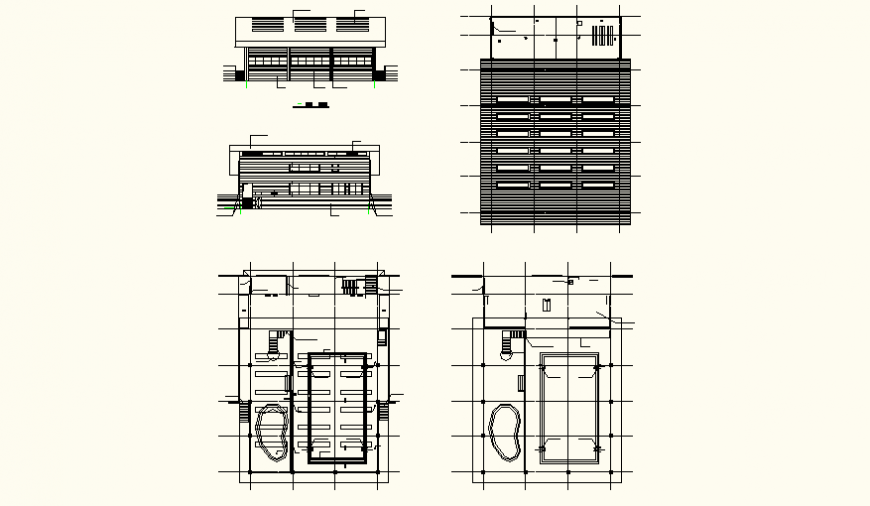Office building detail plan and elevation autocad file
Description
Office building detail plan and elevation autocad file, hatching detail, front elevation detail, furniture detail, door and window detail, staircase detail, column detail, etc.
Uploaded by:
Eiz
Luna
