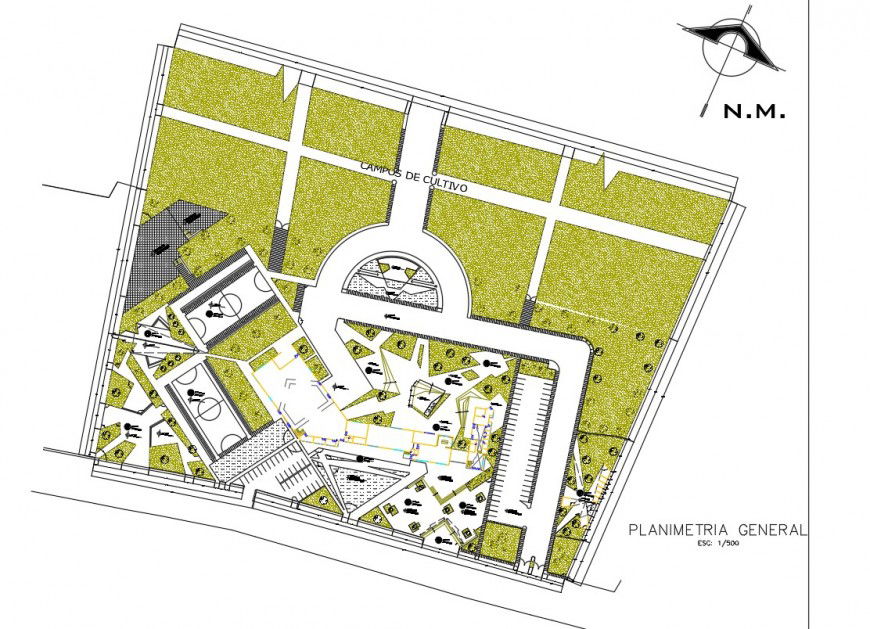Landscaping commercial building plan autocad file
Description
Landscaping commercial building plan autocad file, north direction detail, scale 1:250 detail, line plan detail, top elevation detail, car parking detail, not to sacel detail, hatching detail, dimension detail, naming detail, etc.
Uploaded by:
Eiz
Luna
