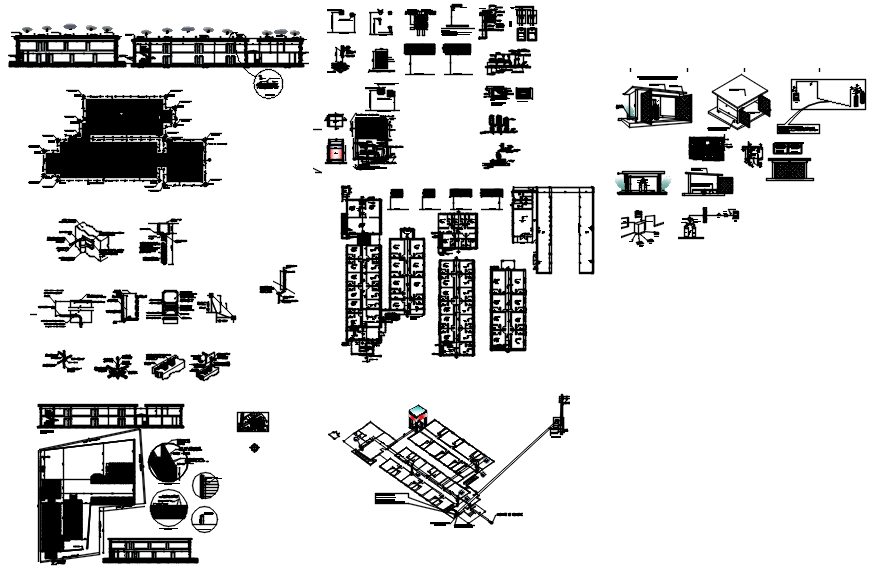Architectural plan of building with detail dimension in dwg file
Description
Architectural plan of building with detail dimension in dwg file which provides detail of section details, detail of roof plan, detail of perspective view, etc.

Uploaded by:
Eiz
Luna

