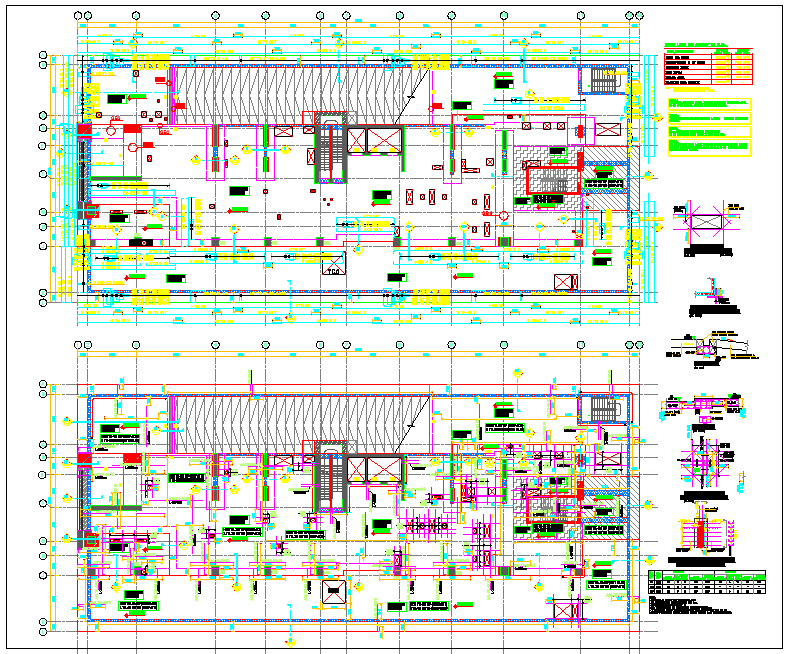Reinforcement Work Layout Plan
Description
Reinforcement Work Layout Plan dwg file.
The architecture layout plan of ground floor slab detailing, structure plan, section plan and footing detailing of Reinforcement Work project.
Uploaded by:
K.H.J
Jani

