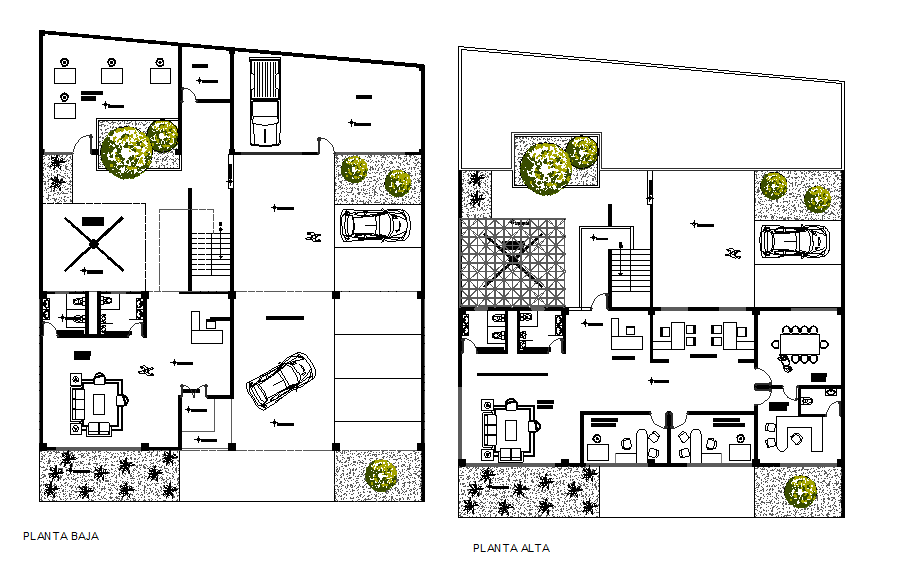Posh office layout plan dwg file
Description
Posh office layout plan dwg file, top view layout plan of a office dwg file, here there is top view 2d layout plan of office, containing meeting room, pantry, offices, cabins, terrace detailing etc
Uploaded by:

