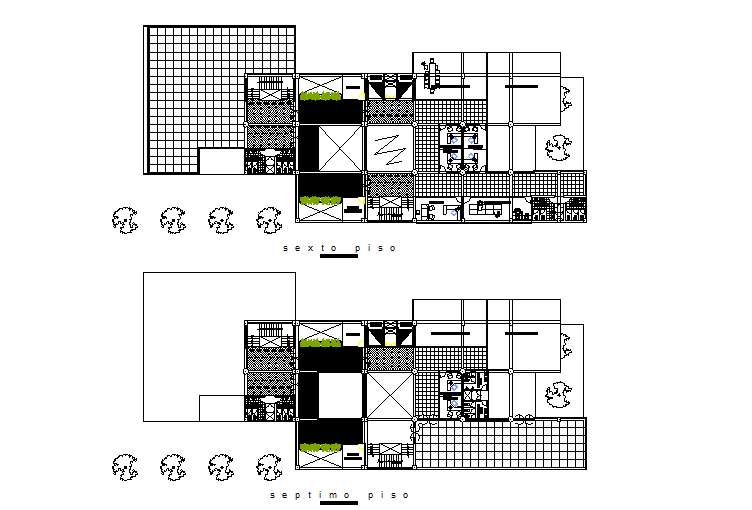Plan commercial detail dwg file
Description
Plan commercial detail dwg file, Plan commercial detail with dimension detail, naming detail, center line plan detail with numbering detail, cut out detail, landscaping detail with tree detail, etc.
Uploaded by:
