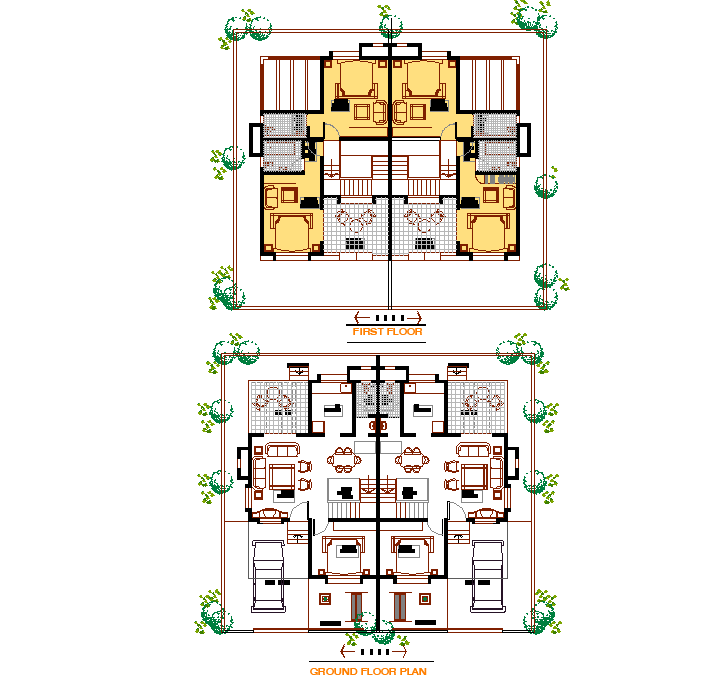Ground floor and first floor plan detail dwg file
Description
Ground floor and first floor plan detail dwg file, including landscaping detail in tree and plant detail, car parking detail, furniture detail in table, chair, sofa, door and window detail, etc.
Uploaded by:
