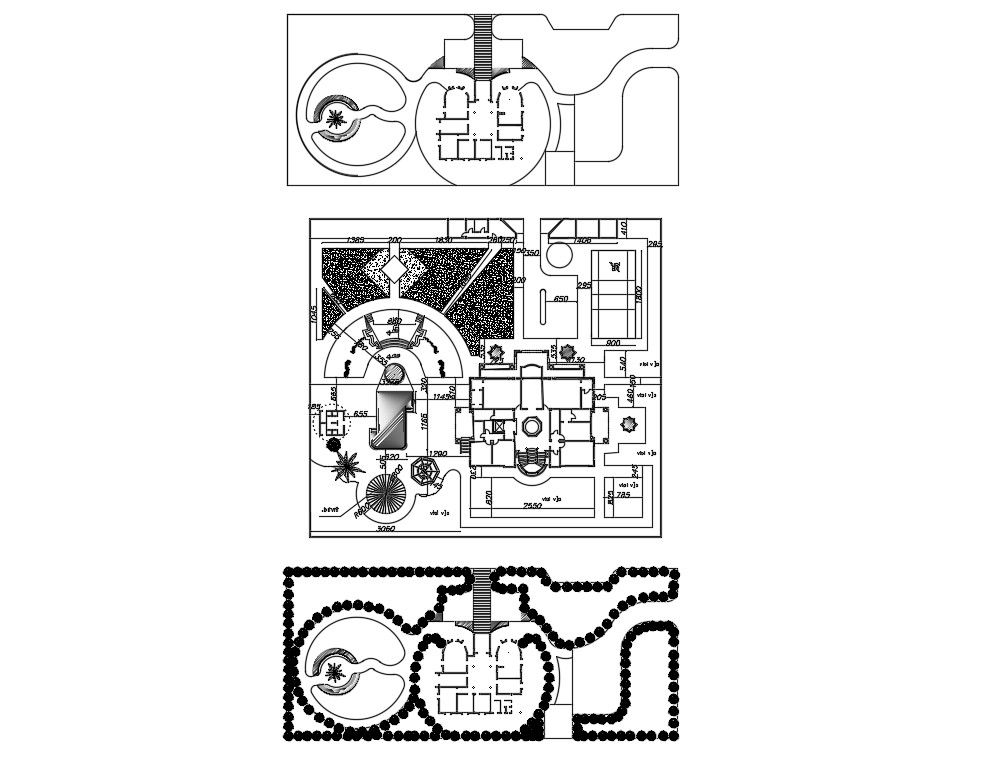Area Plan CAD File
Description
2d design of Co-operative building layout planning which shows the building area planning along with building floor plan details, dimension hidden line details, boundary wall details, and various other unit details.
Uploaded by:
