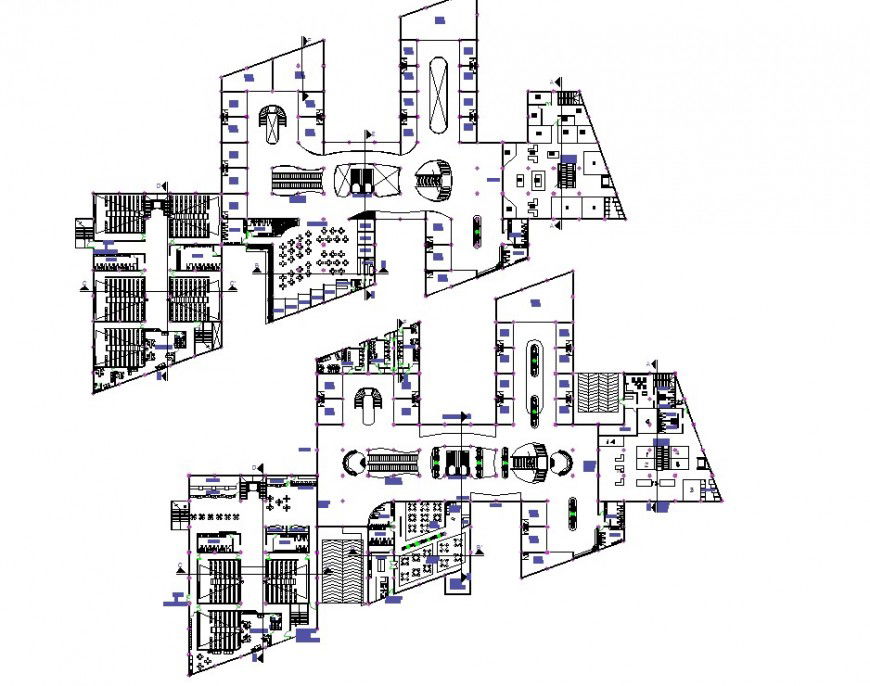Cloth market commercial building plan layout file
Description
Cloth market commercial building plan layout file, section line detail, stair detail, furniture detail in table, chair, door, window and cub board detail, ramp detail, cut out detail, stair detail not to scale detail, naming detail, etc.
Uploaded by:
Eiz
Luna
