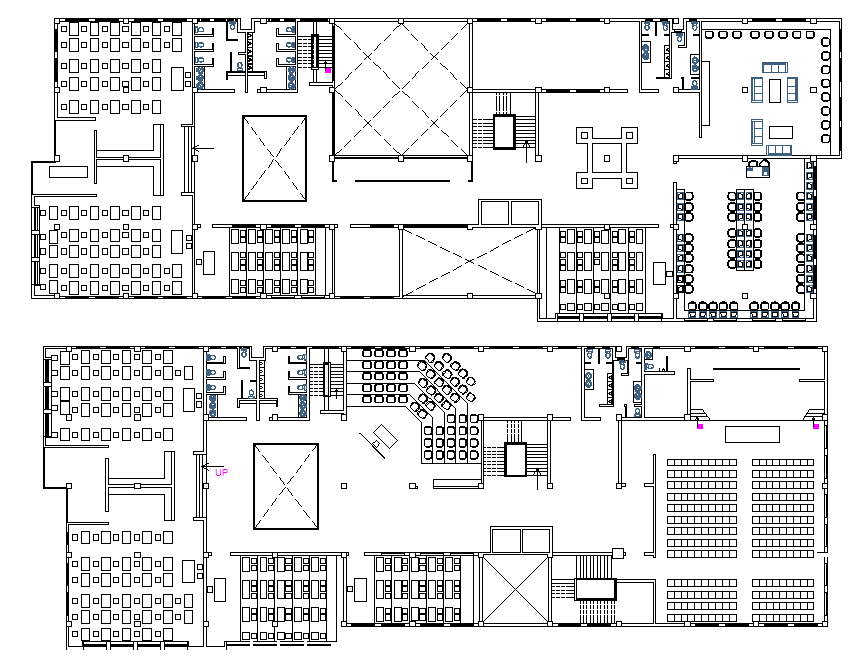Commercial building plan layout plan detail dwg file
Description
Commercial building plan layout plan detail dwg file, Commercial building plan layout plan detail with naming detail, parking detail, furniture detail with chair, table, etc.
Uploaded by:
