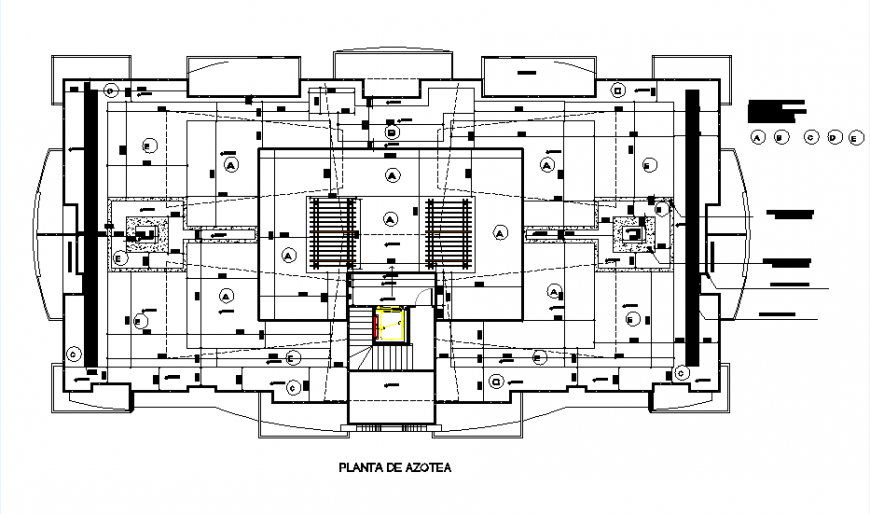Numbering room Social area condominium
Description
Numbering room Social area condominium, dimension detail, naming detail, numbering detail, concrete mortar detail, realign in balcony detail, leveling detail, hatching detail, etc,
Uploaded by:
Eiz
Luna
