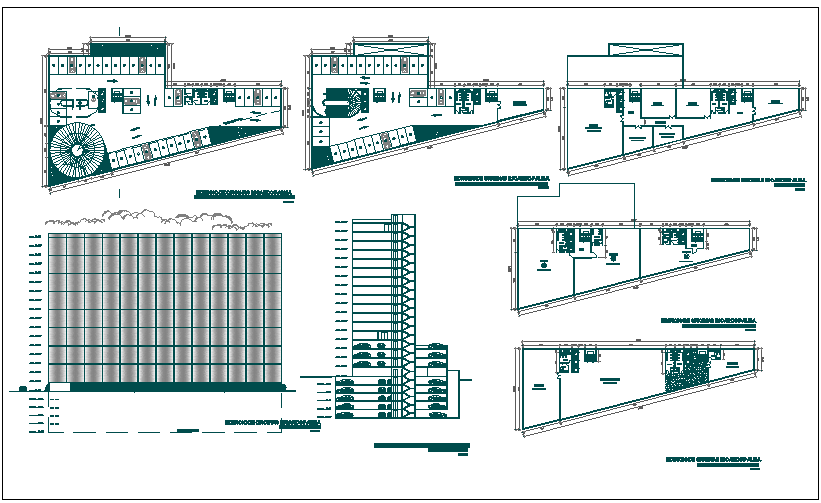Office building plan detail view dwg file
Description
Office building plan detail view dwg file, Office building plan detail view and design plan layout detail with dimensions detail, area detail, specification detail, elevation and section view detail etc
Uploaded by:
