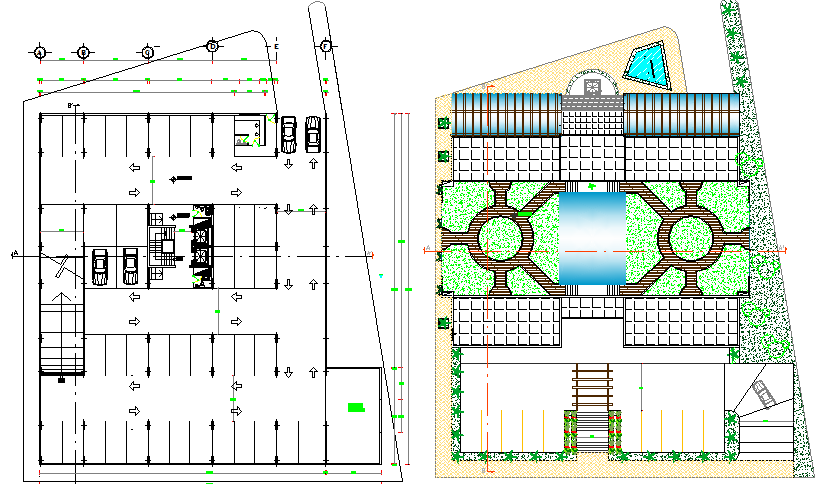Landscaping details with ground floor of office building dwg file
Description
Landscaping details with ground floor of office building dwg file.
Landscaping details with ground floor of office building that includes a detailed view of main entry and exit gate, green area, mini garden, tree and plants view, car parking floor, specified car parking space, indoor roads, sanitary facilities and much more of office building project.
Uploaded by:

