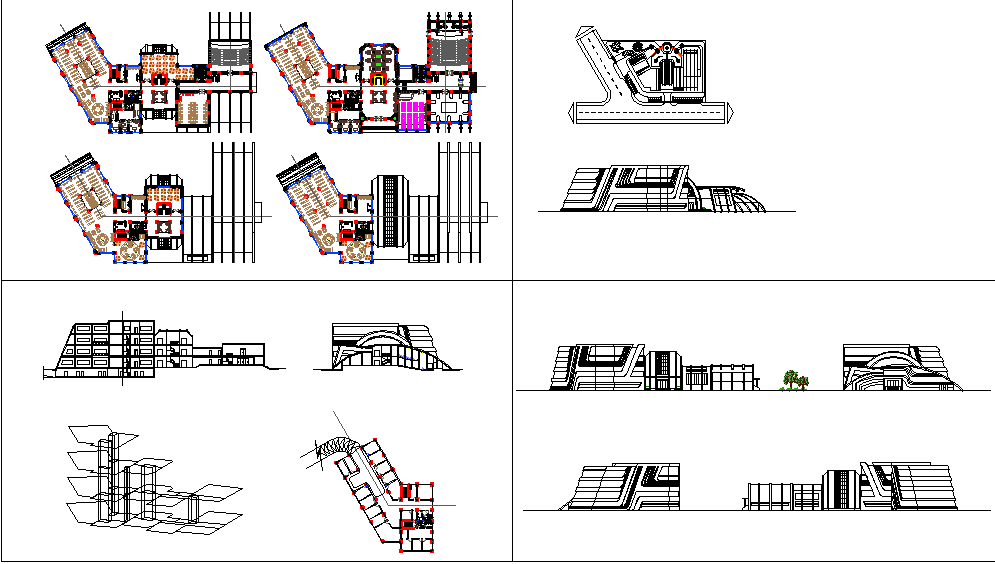Modern Library AutoCAD Design with Section, Floor Plan and Elevation
Description
This modern library AutoCAD drawing presents a complete architectural layout featuring detailed floor plans, sectional views, and multiple elevation designs. The drawing showcases an innovative building form that includes reading zones, discussion areas, and study sections arranged for efficient space use. The layout also highlights the vertical circulation, entrance access, and seating arrangements within the main library structure. Each drawing element maintains perfect symmetry and proportion, ensuring design clarity for technical and conceptual presentations.
The AutoCAD DWG file provides detailed elevation and sectional compositions that demonstrate the structural height, massing, and spatial organization of the library building. This design serves as a high-quality reference for architects, civil engineers, and interior designers working on institutional and educational projects. The drawing is compatible with AutoCAD, Revit, 3D Max, and Google SketchUp, enabling easy modification and professional visualization. The plan reflects modern architectural standards, making it ideal for academic and public infrastructure design.

Uploaded by:
Neha
mishra

