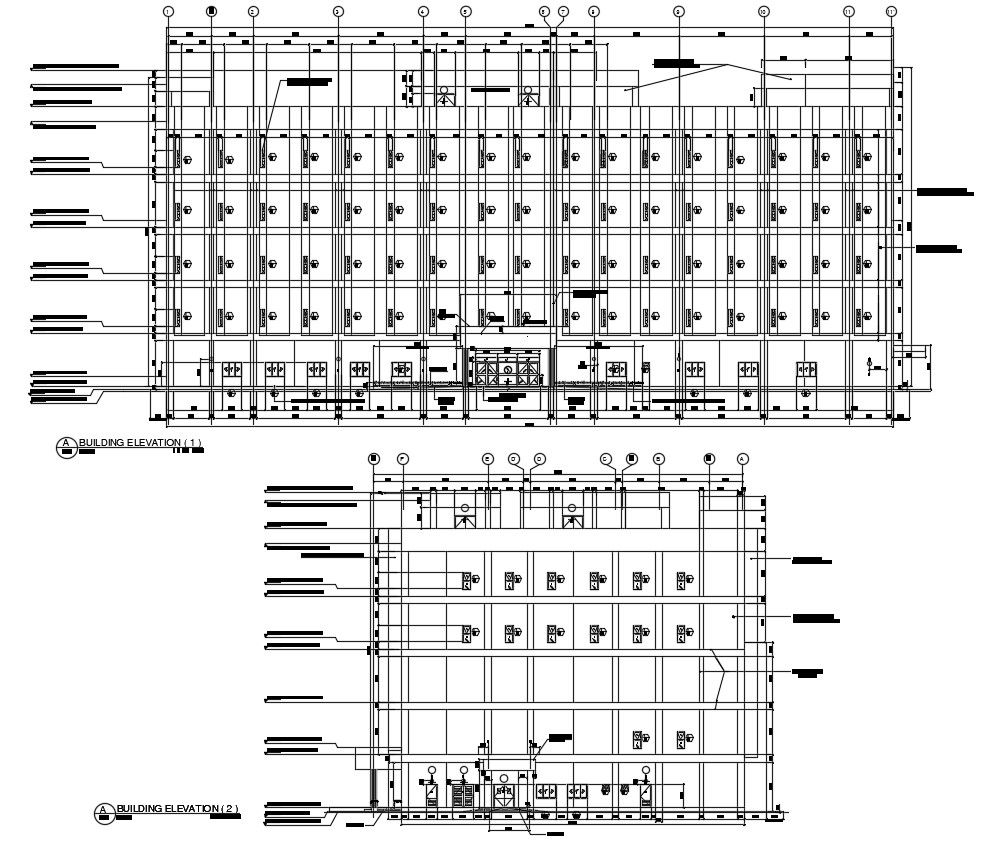Download Modern Commercial Building Elevation Designs AutoCAD File
Description
Download Modern Commercial Building Elevation Designs AutoCAD File; this is drawing of commercial building elevation with working dimension, material texting detail, door windows detail, centerline detail, and the huge main entry with glass door, its a DWG file.
Uploaded by:
Rashmi
Solanki

