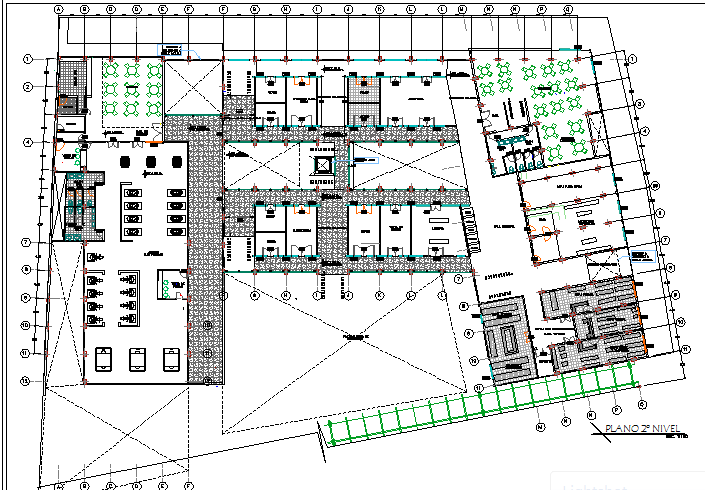Commercial office building architecture layout plan details dwg file
Description
Commercial office building architecture layout plan details dwg file.
Commercial office building architecture layout plan details that includes a detailed view of entrance, reception area, waiting area, general hall, passage, cafeteria, conference hall, corporate offices and much more of office building layout.
Uploaded by:

