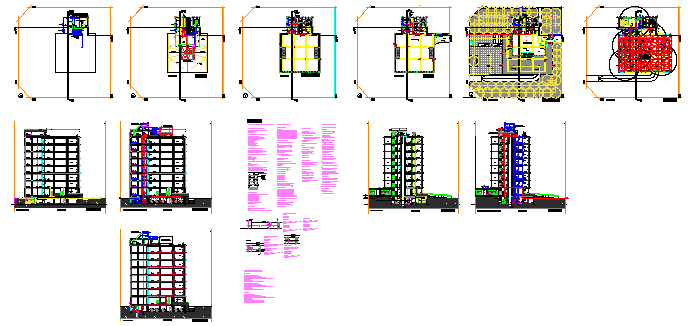Office building design drawing
Description
Here the Office building design drawing with plan design drawing and elevation design drawing and section design drawing and architectural center line design drawing, furniture layout design drawing in this auto cad file.
Uploaded by:
zalak
prajapati
