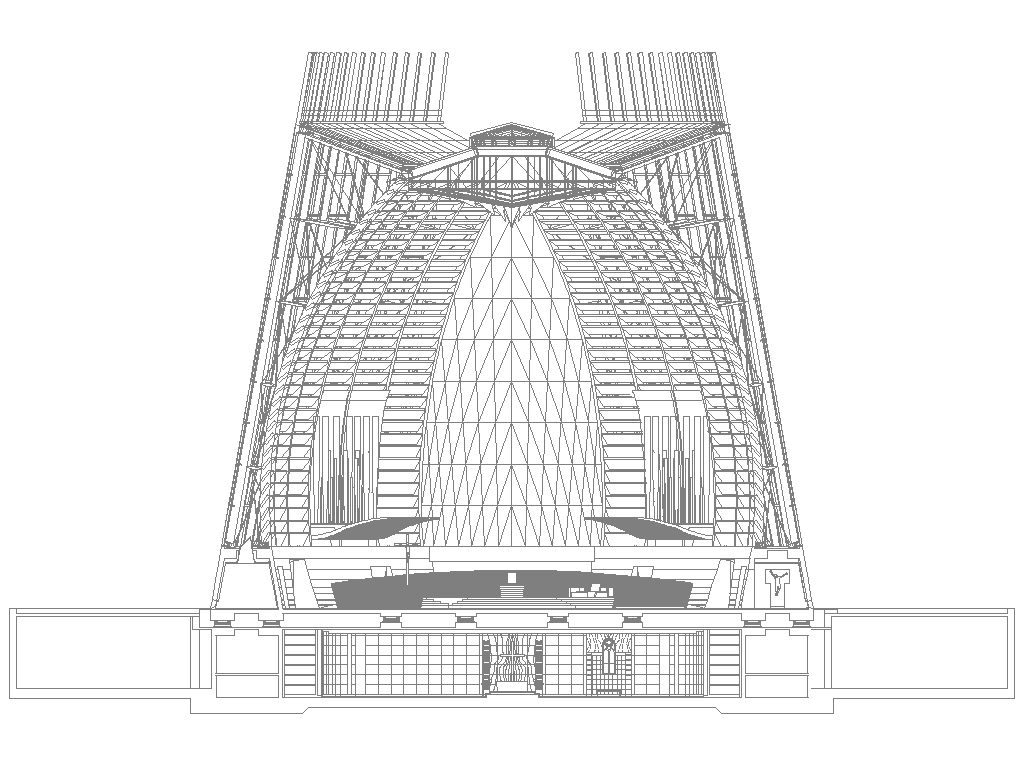Arch shape commercial building detail elevation 2d view layout file
Description
Arch shape commercial building detail elevation 2d view layout file, front elevation detail, glass detail, entrance gate detail, steel frame detail, shade detail, hatching detail, etc.

Uploaded by:
Eiz
Luna

