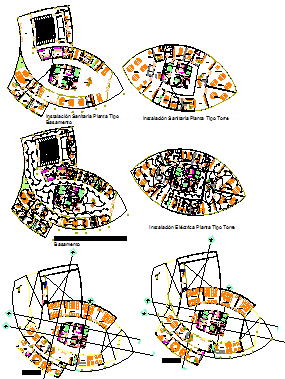Proposed layout plan of commercial building design drawing
Description
Here the Proposed layout plan of commercial building design drawing with all types of needed area show and also furniture layout design drawing in this auto cad file.
Uploaded by:
zalak
prajapati
