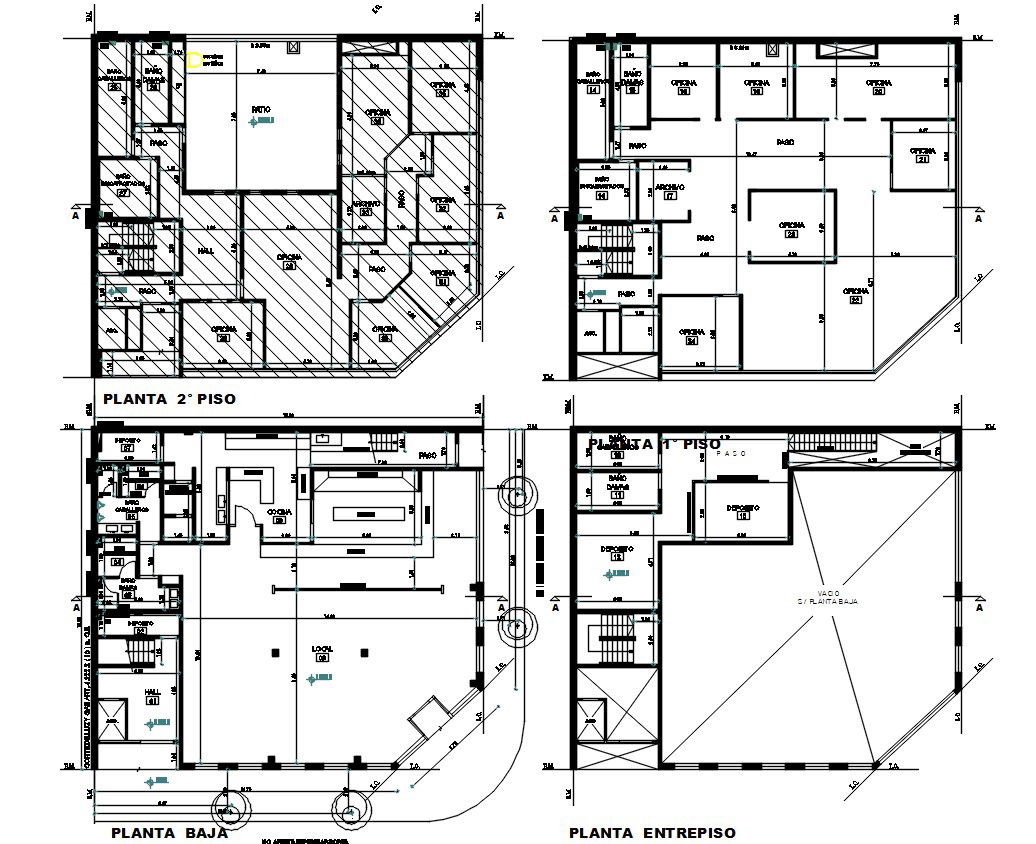Office Building Layout Plan AutoCAD File
Description
Office Building Layout Plan AutoCAD File; the architecture office building floor plan with dimensions and description detail. download Autocad file office floor plan and use forreferance CAD drawing.
Uploaded by:

