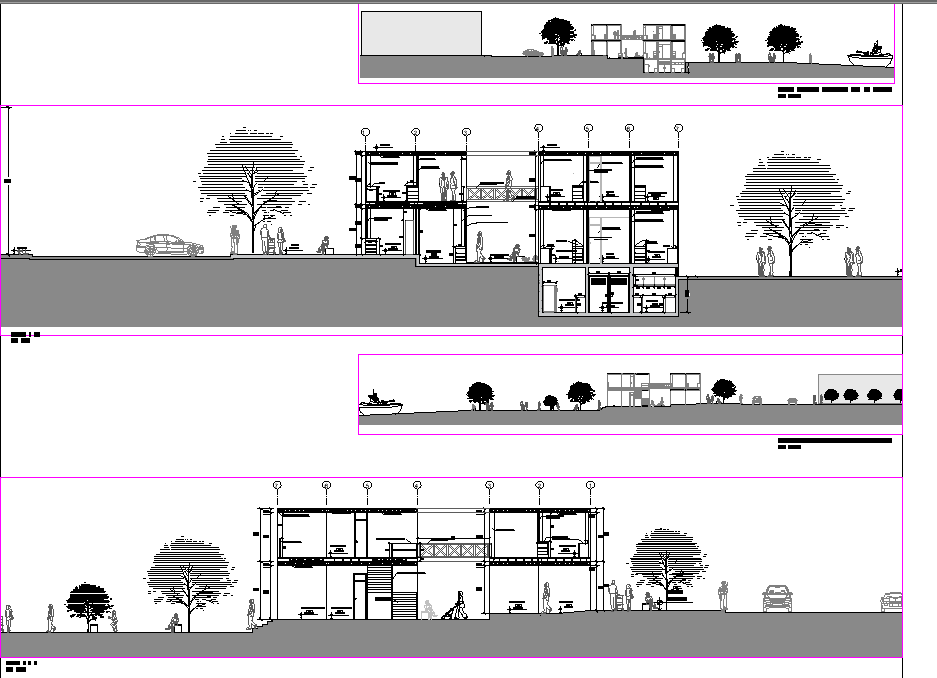Section market wood supply plan layout file
Description
Section market wood supply plan layout file, landsceping detail in tree and plant detail, centre lien detail, diemnsion detail, balcony relling detail, car parking detail, furniture detail in table, chair, door and window detail, etc.
Uploaded by:
