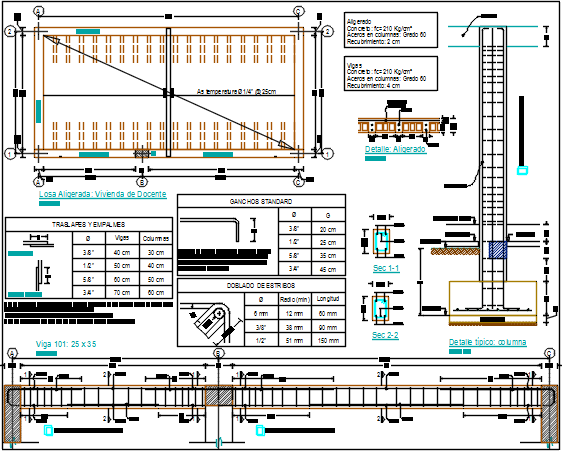Plan beam and column working plan detail dwg file
Description
Plan beam and column working plan detail dwg file, Plan beam and column working plan detail with dimension detail, naming detail, reinforcement detail, bolt nut detail, table detail, etc.
Uploaded by:

