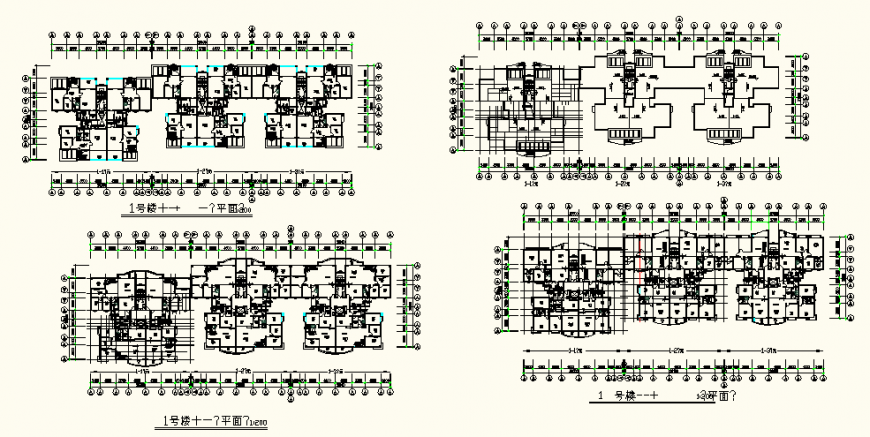Commercial office building detail elevation an plan dwg file
Description
Commercial office building detail elevation an plan dwg file, dimension detail, floor level detail, scale 1:200 detail, door and window detail, hidden line detail, etc.
Uploaded by:
Eiz
Luna

