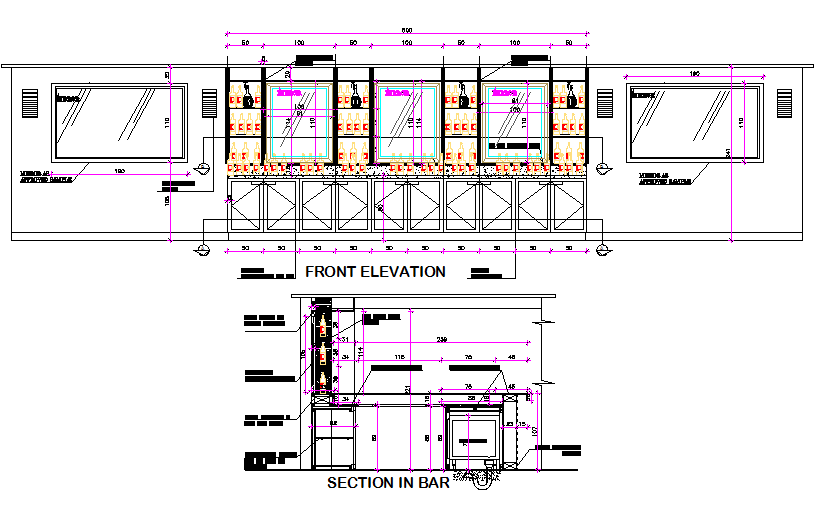Front elevation and section beach bar detail dwg file
Description
Front elevation and section beach bar detail dwg file, including furniture detail with cub board detail, section line detail, window detail, dimension detail, naming detail, etc.
Uploaded by:

