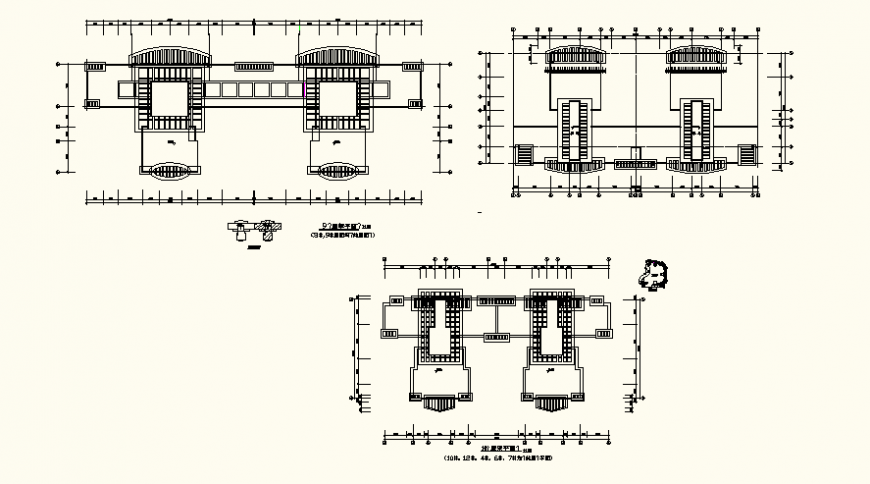Chamber detail plan view detail elevation dwg file
Description
Chamber detail plan view detail elevation dwg file, dimension detail, hatching detail, pipe detail, tank detail, center line detail, etc.
File Type:
DWG
File Size:
613 KB
Category::
Dwg Cad Blocks
Sub Category::
Cad Logo And Symbol Block
type:
Gold
Uploaded by:
Eiz
Luna
