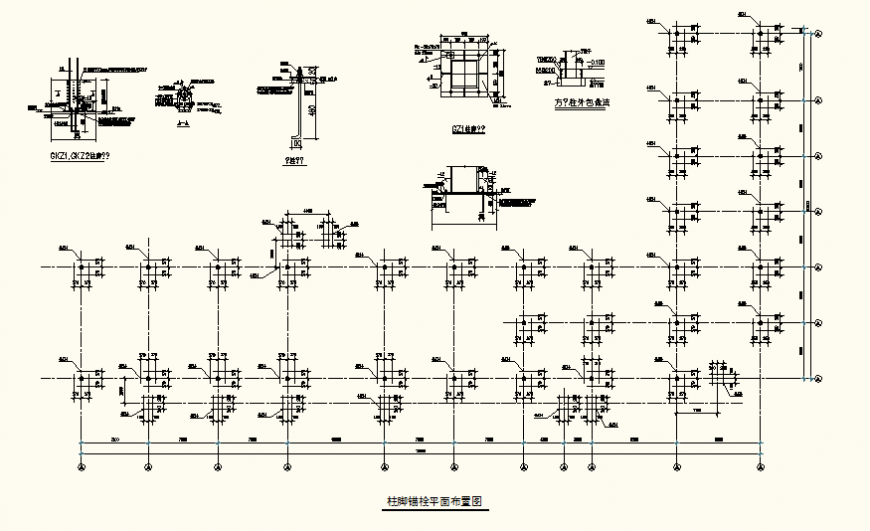Pipe detail elevation and plan layout file
Description
Pipe detail elevation and plan layout file, dimension detail, section line detail, section A-a detail, plan view detail, hatching detail, etc.
File Type:
DWG
File Size:
598 KB
Category::
Dwg Cad Blocks
Sub Category::
Autocad Plumbing Fixture Blocks
type:
Gold
Uploaded by:
Eiz
Luna
