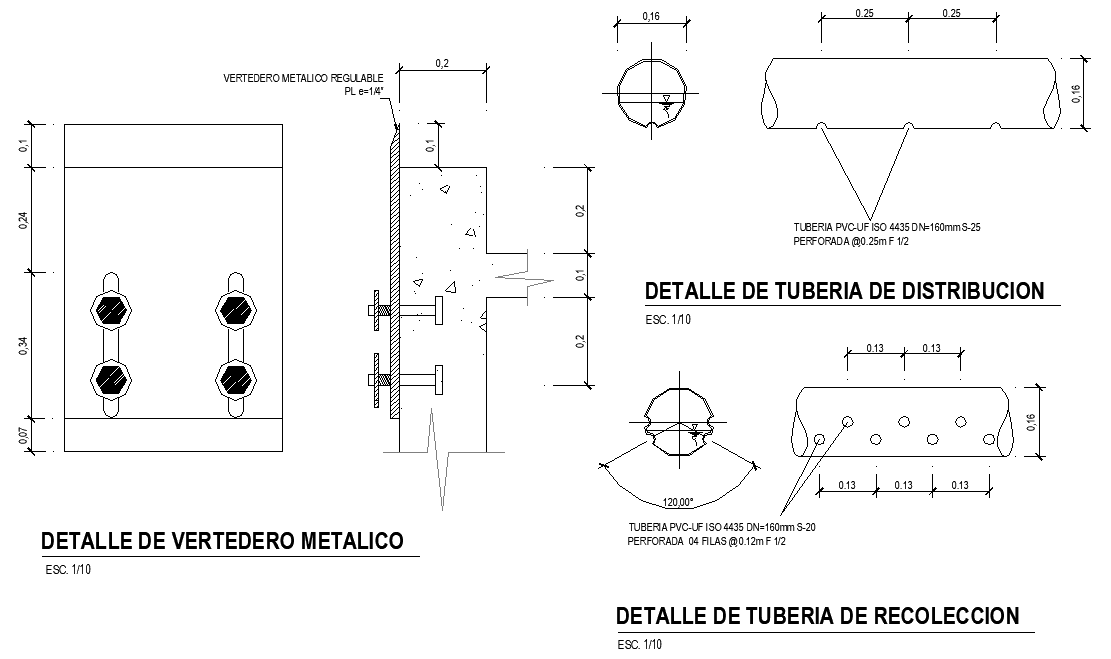Collection pipe and metal dump detail dwg file
Description
Collection pipe and metal dump detail dwg file, pipe line detail, dimension detail, naming detail, scale 1:10 detail, specification detail, colt nut detail, reinforcement detail, etc.
File Type:
DWG
File Size:
21.6 MB
Category::
Dwg Cad Blocks
Sub Category::
Autocad Plumbing Fixture Blocks
type:
Gold
Uploaded by:
