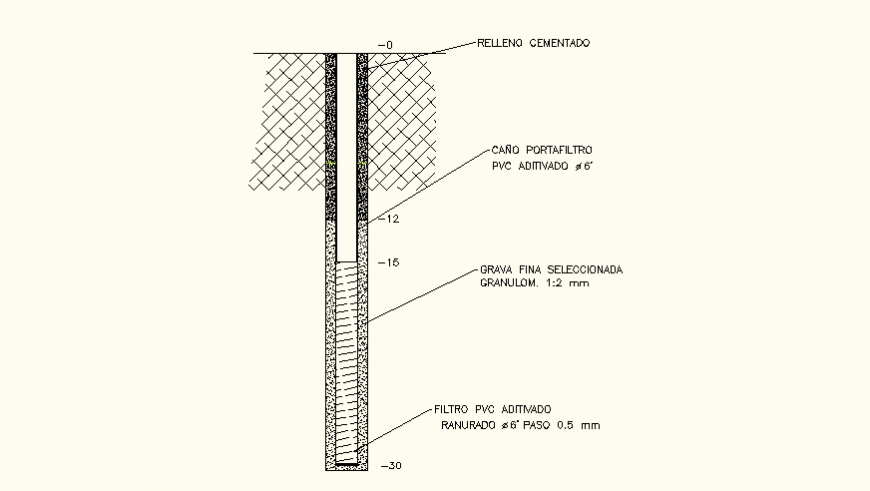Drilling traversal vertical section detail elevation and plan dwg file
Description
Drilling transversal vertical section detail elevation and plan dwg file, dimension detail, naming detail, concerting detail, cement concrete detail, cement filling, etc.
Uploaded by:
Eiz
Luna

