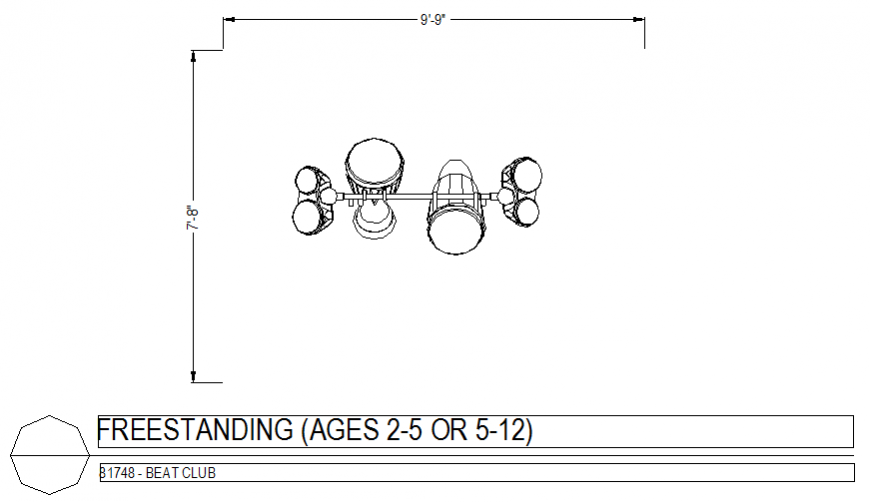Beat Club freestanding view design dwg file
Description
Beat Club freestanding view design dwg file in plan with view of the area and view with a freestanding design with a view of base and drum area view with necessary dimension.
Uploaded by:
Eiz
Luna

