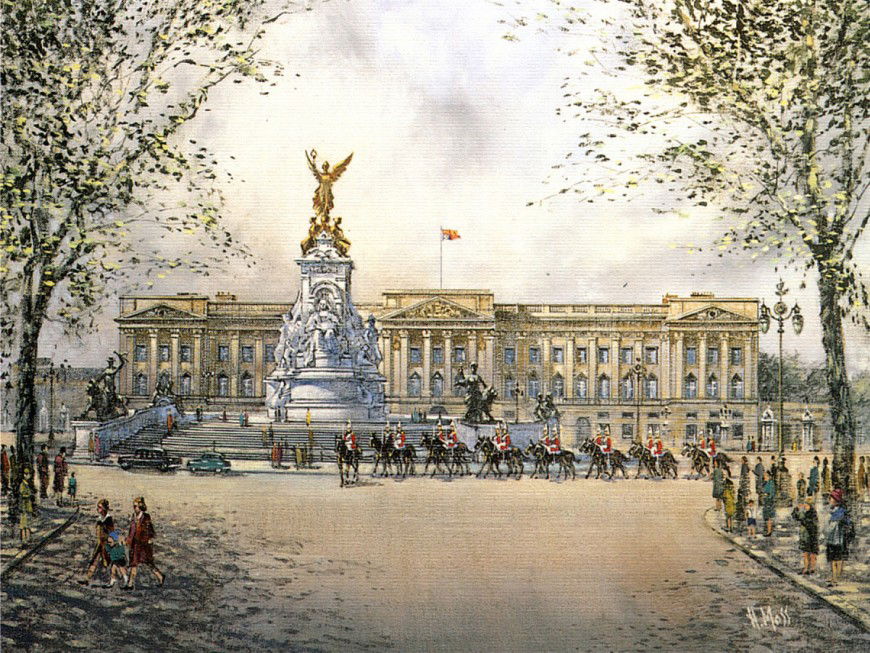Palace front view plan dwg file
Description
Palace front view plan dwg file, stair detail, flange detail, landscaping detail in tree and plant detail, women and mans detail, street light detail, furniture detail in door and window detail, etc.
Uploaded by:
Eiz
Luna

