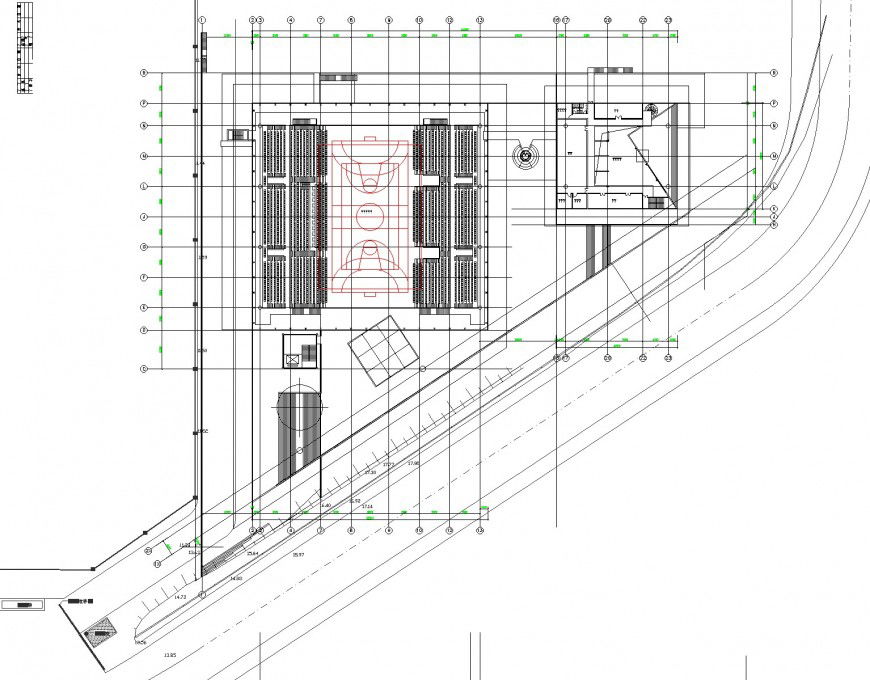Download Game Zone Plan DWG File for Interior and Layout Design
Description
This AutoCAD DWG file features a detailed Game Zone Plan, including seating arrangements, gaming area divisions, lighting layouts, and decor design elements. Ideal for architects and interior designers working on entertainment centers, gaming lounges, or recreational spaces. The file provides accurate measurements and professional details to simplify design and planning tasks.
Uploaded by:
Eiz
Luna

