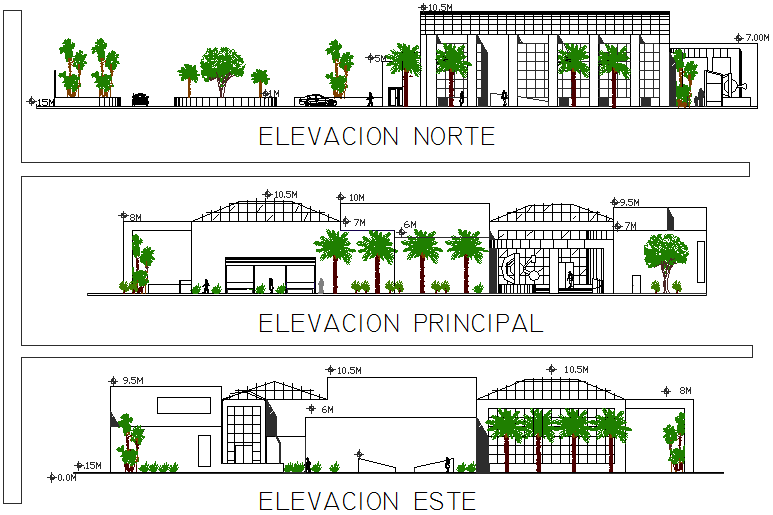Elevation library detail dwg file
Description
Elevation library detail dwg file, north elevation detail, principal elevation detail, east elevation detail, landscaping detail with tree and plant detail, car parking detail, dimension detail, etc.
Uploaded by:

